
CoastalSands.com
Viewing Listing MLS# 1815522
Pawleys Island, SC 29585
- 3Beds
- 2Full Baths
- N/AHalf Baths
- 1,825SqFt
- 2018Year Built
- 0.00Acres
- MLS# 1815522
- Residential
- Townhouse
- Sold
- Approx Time on Market3 months, 24 days
- AreaPawleys Island Area-Litchfield Mainland
- CountyGeorgetown
- SubdivisionLitchfield Plantation
Overview
Best price for remaining units at Marina Village! BRAND NEW townhomes in a historic setting that feature the perfect blend of up-to-the-minute features and conveniences, contemporary accents and rustic architectural details. The design takes advantage of the placid setting with oversized windows making the coastal views and oaks a part of the decor and ambiance of the open living space. This unit has a different vibe than the other units with a different color scheme anchored by walnut laminate flooring. The kitchen, living and dining areas area open to one another and enhanced with a ""barnwood"" accent wall and foyer ceilings. The kitchen is cleverly outfitted with a stainless steel Frigidaire Professional series appliance package featuring a gas stove, a center island/breakfast bar topped with Carrera quartz and an ingenious wall pantry that is hidden by one of several hand-hewned sliding barn doors. The master bedroom finishes out the main level and is sure to please with a sleek master bath with oversized shower, tiled floor, double sinks and a walk-in closet large enough to be a dressing room with laundry area and custom closet organizer system. The ground floor is no disappointment by a long shot ... there are 2 additional bedrooms that open to a screened porch and patio with privacy fence. In addition to the private garage, there is well-planned storage that will make for comfortable full-time living. While the builder was certainly fashion forward in the aesthetics and forward-thinking in creating a low-maintenance exterior with concrete fiber siding and tin roofs, there was also significant attention paid to the demands of today's homeowner in regards to ""smart"" features. In addition to the the Rinnai tankless hot water heater, each unit is equipped with a Honeywell Smart Home system and Liftmaster garage door with WiFi capability. The fit and finish of the home is designer quality throughout. What more could you ask for? A community with one of a kind amenities? Okay ... here you have it! The Marina Village townhomes are located in Litchfield Plantation and offers an unrivaled lowcountry amenity package. Upon entering the gates onto the Avenue of Oaks, the Plantation welcomes you with the preserved Plantation home that is the centerpiece of this unique community. There is also a beautiful pool and poolhouse overlooking the protected ricefields and Waccamaw River. And the final piece of this unique amenity package is a private beach house for Plantation owners on Pawleys Island allowing private beach access. Purchase a perfectly appointed townhome and get a slice of history, lowcountry living and coastal comfort on the side! Only TWO units remaining.
Sale Info
Listing Date: 07-13-2018
Sold Date: 11-07-2018
Aprox Days on Market:
3 month(s), 24 day(s)
Listing Sold:
5 Year(s), 5 month(s), 12 day(s) ago
Asking Price: $350,000
Selling Price: $330,000
Price Difference:
Reduced By $7,500
Agriculture / Farm
Grazing Permits Blm: ,No,
Horse: No
Grazing Permits Forest Service: ,No,
Grazing Permits Private: ,No,
Irrigation Water Rights: ,No,
Farm Credit Service Incl: ,No,
Crops Included: ,No,
Association Fees / Info
Hoa Frequency: Monthly
Hoa Fees: 275
Hoa: 1
Hoa Includes: AssociationManagement, CommonAreas, LegalAccounting, MaintenanceGrounds, Other, PestControl, Pools, RecreationFacilities, Sewer, Security, Trash, Water
Community Features: Beach, Clubhouse, GolfCartsOK, Gated, Other, PrivateBeach, Pool, RecreationArea, LongTermRentalAllowed
Assoc Amenities: BeachRights, Clubhouse, Gated, OwnerAllowedGolfCart, Other, PrivateMembership, Pool, PetRestrictions, Security, Trash, MaintenanceGrounds
Bathroom Info
Total Baths: 2.00
Fullbaths: 2
Bedroom Info
Beds: 3
Building Info
New Construction: Yes
Levels: Two
Year Built: 2018
Structure Type: Townhouse
Mobile Home Remains: ,No,
Zoning: PC
Development Status: NewConstruction
Construction Materials: HardiPlankType
Entry Level: 1
Building Name: Building 2
Buyer Compensation
Exterior Features
Spa: No
Patio and Porch Features: FrontPorch, Patio, Porch, Screened
Pool Features: Community
Foundation: Slab
Exterior Features: Patio
Financial
Lease Renewal Option: ,No,
Garage / Parking
Garage: Yes
Carport: No
Parking Type: OneCarGarage, Private, GarageDoorOpener
Open Parking: No
Attached Garage: No
Garage Spaces: 1
Green / Env Info
Interior Features
Floor Cover: Laminate, Tile
Fireplace: No
Laundry Features: WasherHookup
Furnished: Unfurnished
Interior Features: Other, BedroomonMainLevel
Lot Info
Lease Considered: ,No,
Lease Assignable: ,No,
Acres: 0.00
Land Lease: No
Lot Description: OutsideCityLimits
Misc
Pool Private: No
Pets Allowed: OwnerOnly, Yes
Offer Compensation
Other School Info
Property Info
County: Georgetown
View: Yes
Senior Community: No
Stipulation of Sale: None
View: MarshView
Property Sub Type Additional: Townhouse
Property Attached: No
Security Features: FireSprinklerSystem, GatedCommunity, SmokeDetectors, SecurityService
Disclosures: CovenantsRestrictionsDisclosure
Rent Control: No
Construction: NeverOccupied
Room Info
Basement: ,No,
Sold Info
Sold Date: 2018-11-07T00:00:00
Sqft Info
Building Sqft: 2560
Sqft: 1825
Tax Info
Unit Info
Utilities / Hvac
Heating: Central, Electric
Cooling: CentralAir
Electric On Property: No
Cooling: Yes
Utilities Available: CableAvailable, ElectricityAvailable, PhoneAvailable, SewerAvailable, UndergroundUtilities, WaterAvailable
Heating: Yes
Water Source: Public
Waterfront / Water
Waterfront: No
Courtesy of Re/max Southern Shores Gc - Cell: 843-251-1686
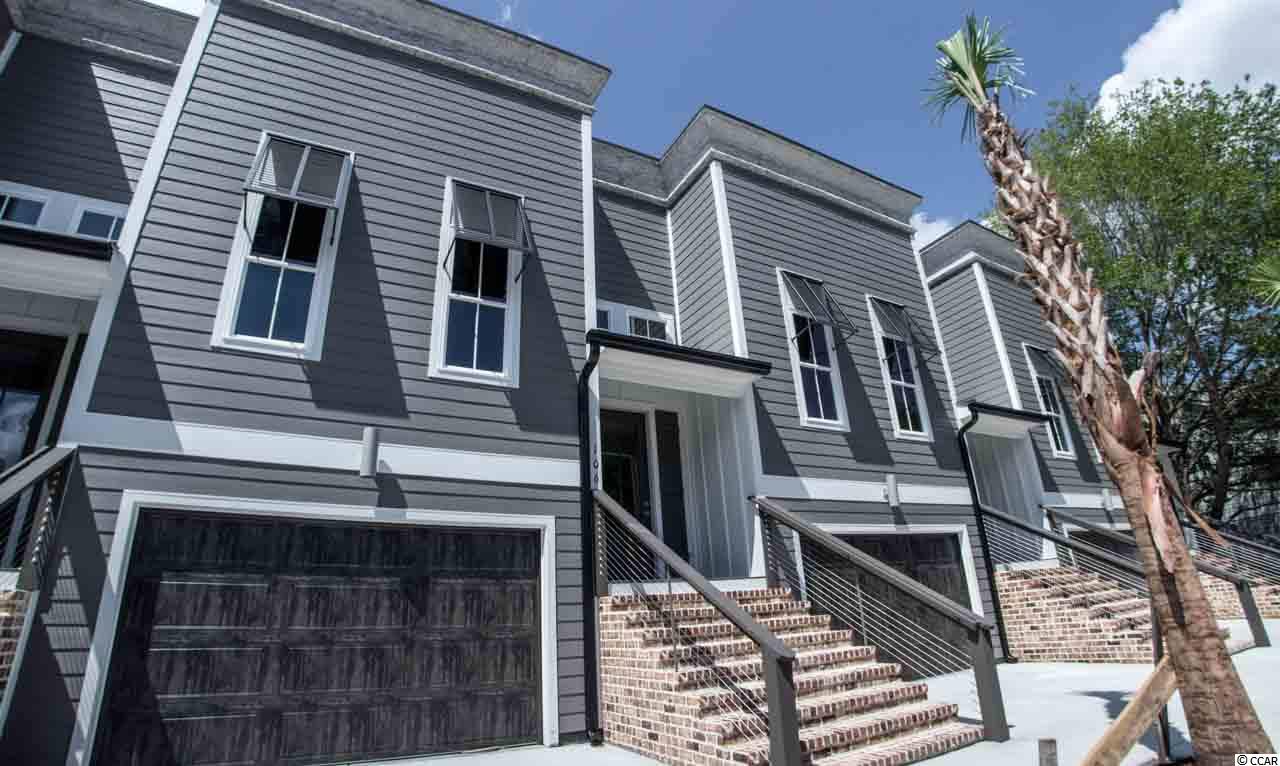
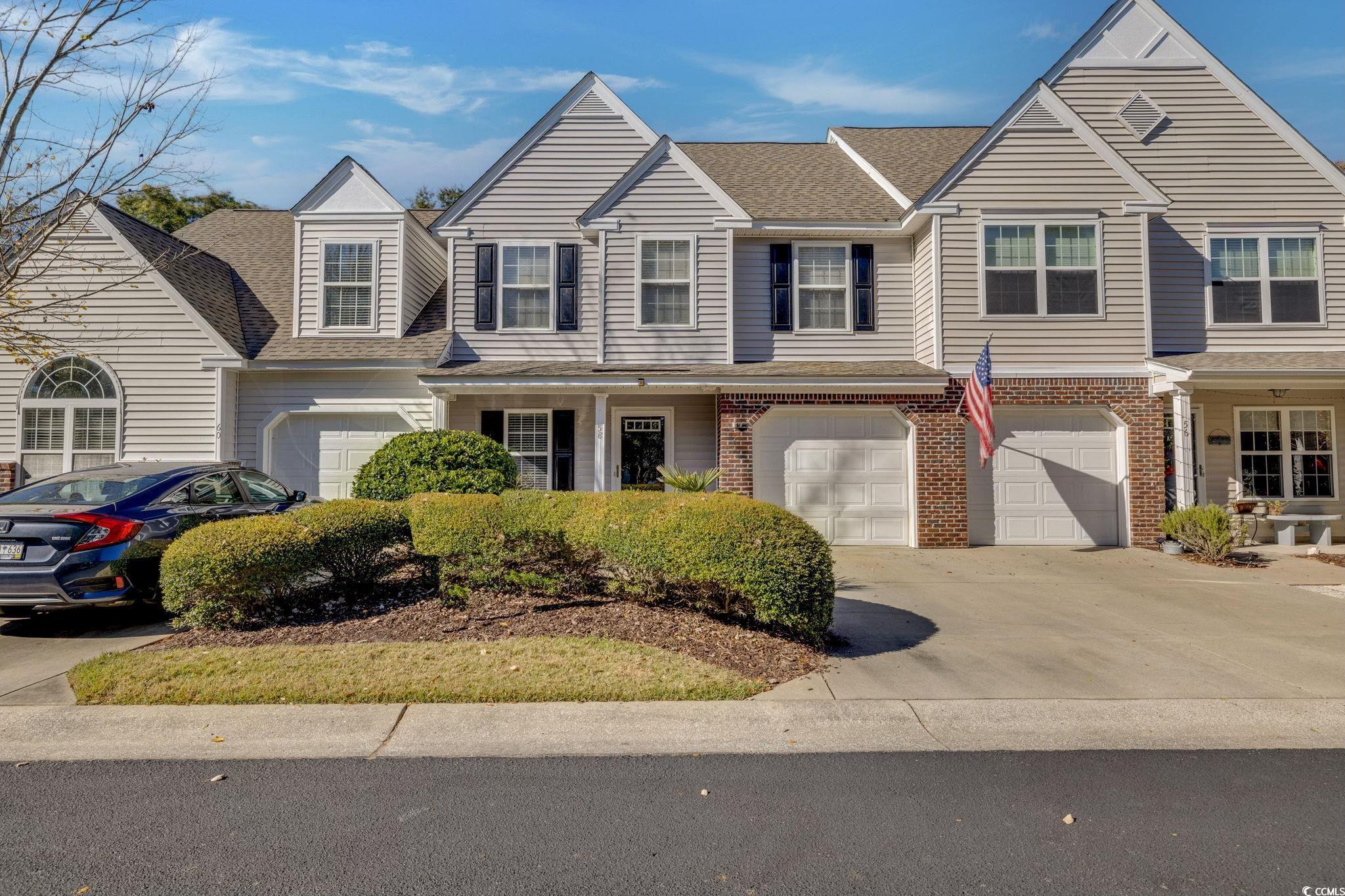
 MLS# 2322802
MLS# 2322802 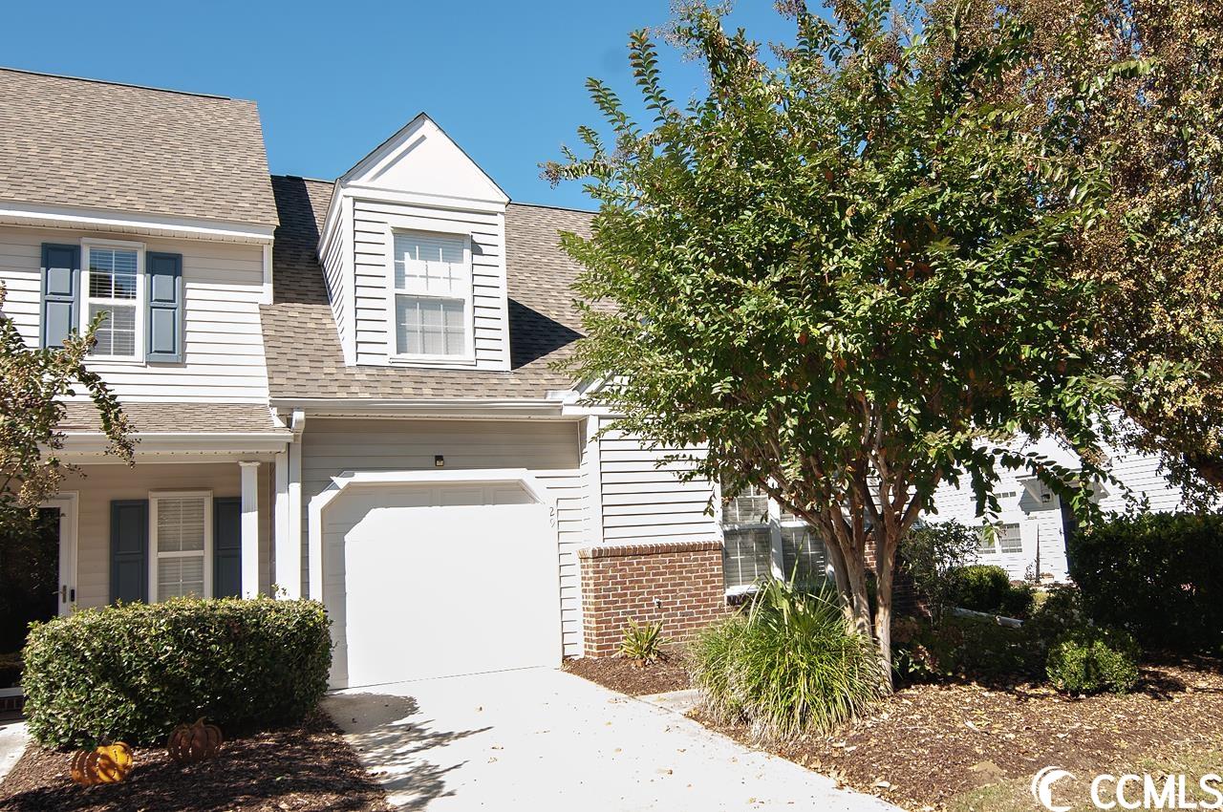
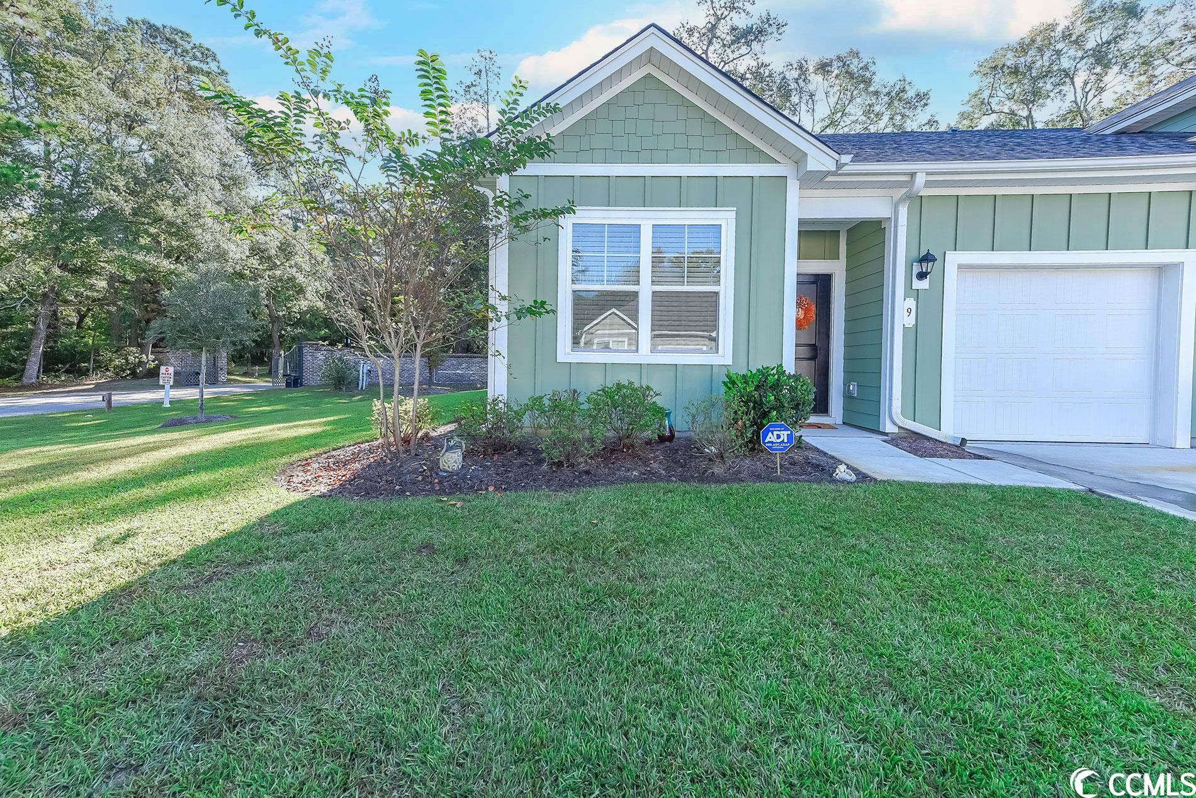
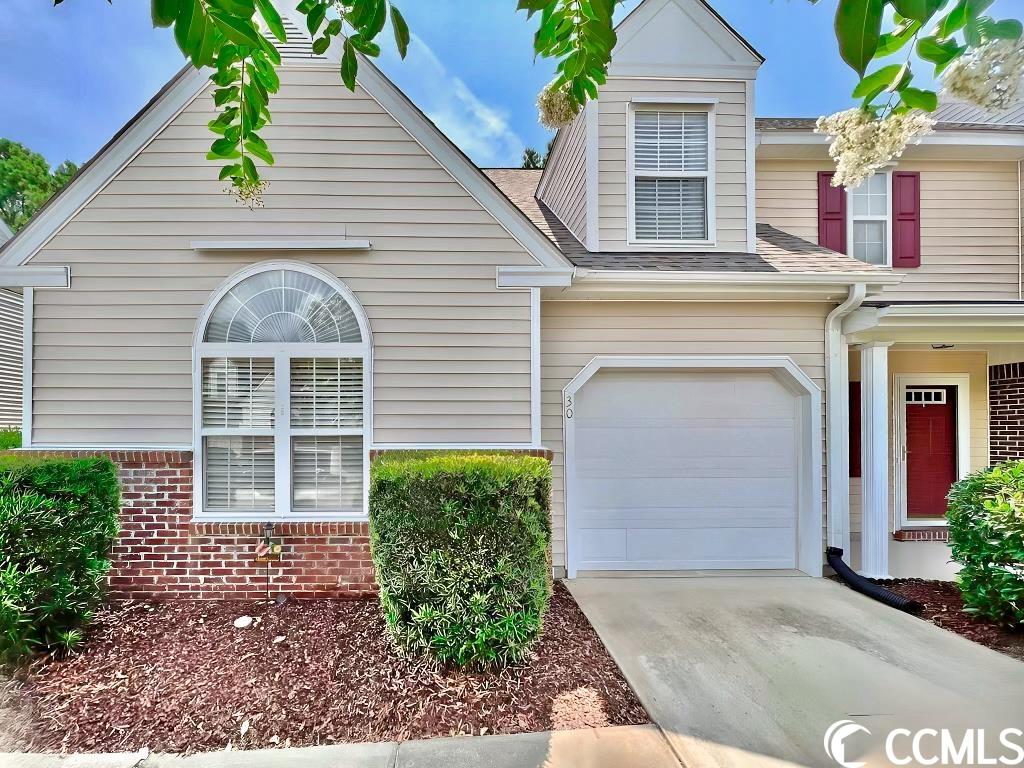
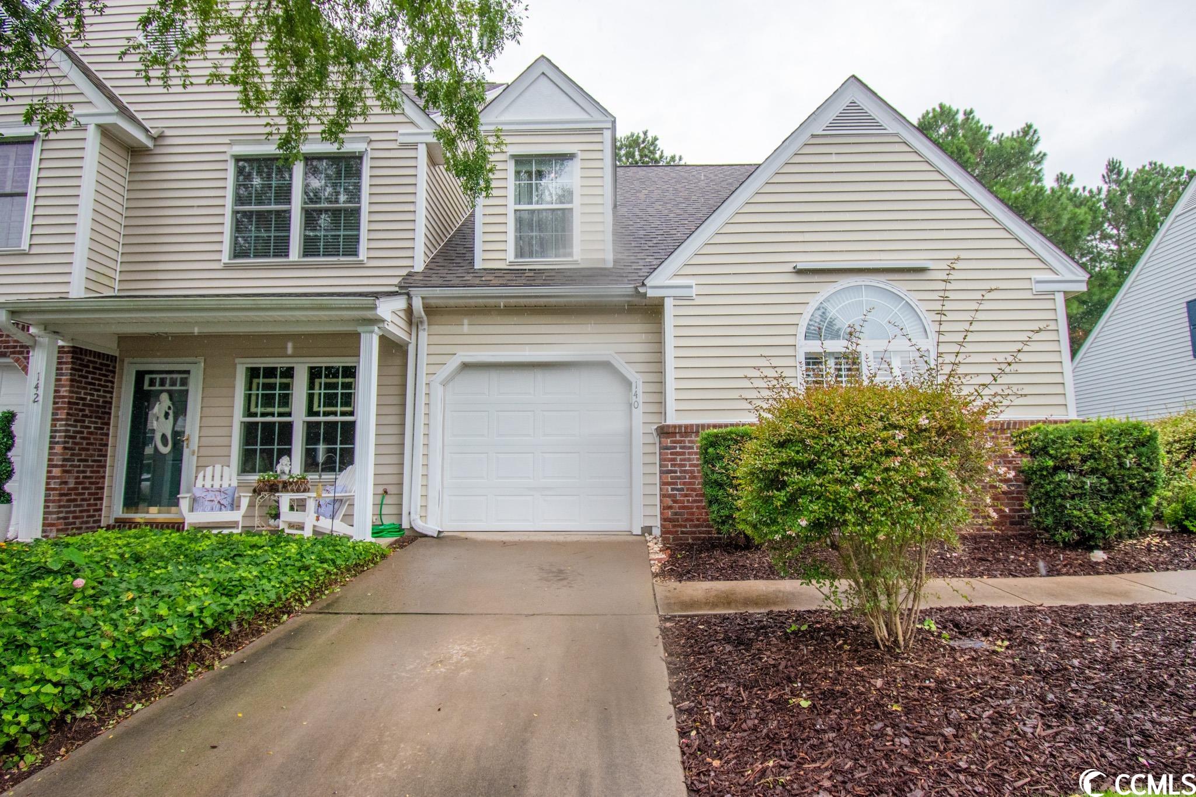
 Provided courtesy of © Copyright 2024 Coastal Carolinas Multiple Listing Service, Inc.®. Information Deemed Reliable but Not Guaranteed. © Copyright 2024 Coastal Carolinas Multiple Listing Service, Inc.® MLS. All rights reserved. Information is provided exclusively for consumers’ personal, non-commercial use,
that it may not be used for any purpose other than to identify prospective properties consumers may be interested in purchasing.
Images related to data from the MLS is the sole property of the MLS and not the responsibility of the owner of this website.
Provided courtesy of © Copyright 2024 Coastal Carolinas Multiple Listing Service, Inc.®. Information Deemed Reliable but Not Guaranteed. © Copyright 2024 Coastal Carolinas Multiple Listing Service, Inc.® MLS. All rights reserved. Information is provided exclusively for consumers’ personal, non-commercial use,
that it may not be used for any purpose other than to identify prospective properties consumers may be interested in purchasing.
Images related to data from the MLS is the sole property of the MLS and not the responsibility of the owner of this website.