
CoastalSands.com
Viewing Listing MLS# 1714306
North Myrtle Beach, SC 29582
- 4Beds
- 4Full Baths
- N/AHalf Baths
- 3,101SqFt
- 2004Year Built
- 0.17Acres
- MLS# 1714306
- Residential
- Detached
- Sold
- Approx Time on Market7 months, 23 days
- AreaNorth Myrtle Beach Area--Between Hwy 17 and Waterway
- CountyHorry
- SubdivisionSunset Harbour
Overview
This absolutely stunning 4BR/4BA + Bonus custom home is located just minutes from the beach, brand new shopping and Hwy 31. There is also ICW access from the community as well as clubhouse and pool. This homesite has a tidal canal in the rear and offers a serene and private backyard. The home itself is packed full of custom finishes and upgrades. Features include ELEVATOR, surround sound throughout the home, dramatic ceiling treatments, built ins, large laundry room with sink, tankless water heater, 3 piece moldings, security system, composite decking, hardwood stairs and upstairs flooring, beautiful oversized tile flooring downstairs and baths, gas fireplace and unique antique Coca Cola bar in the upstairs bonus. The stunning kitchen boasts custom cabinets, gas cook top, wall oven/microwave, prep sink, beautiful granite countertops, stainless steel appliances, surround sound and more! The master bedroom features dramatic french door entry, vaulted ceiling with rope lighting, access to large balcony overlooking the channel. The large master on suite bath has 2 separate vanity areas with granite tops, private toilet room, large shower with 2 shower heads, jetted tub, custom stain glass window, surround sound and walk in closet with built ins. The garage level is finished with parking for 2 cars, work out room with bath, workshop, hardwood stairs leading to main floor as well as elevator access. Outside you have 2 porches on the front of the home, 3 large porches on the rear of the home, a storage area, sea wall and irrigation in the yard. There are just so many features we cannot even list them all. Make sure to check out the virtual reality tour and schedule a showing today - this home has not been on the market since it was built and at this price and with these features and location, it will not be available for long!
Sale Info
Listing Date: 06-30-2017
Sold Date: 02-23-2018
Aprox Days on Market:
7 month(s), 23 day(s)
Listing Sold:
6 Year(s), 1 month(s), 28 day(s) ago
Asking Price: $474,999
Selling Price: $429,999
Price Difference:
Same as list price
Agriculture / Farm
Grazing Permits Blm: ,No,
Horse: No
Grazing Permits Forest Service: ,No,
Grazing Permits Private: ,No,
Irrigation Water Rights: ,No,
Farm Credit Service Incl: ,No,
Crops Included: ,No,
Association Fees / Info
Hoa Frequency: Annually
Hoa Fees: 95
Hoa: 1
Hoa Includes: CommonAreas, LegalAccounting, Pools
Community Features: Clubhouse, GolfCartsOK, Pool, RecreationArea, LongTermRentalAllowed
Assoc Amenities: Clubhouse, OwnerAllowedGolfCart, OwnerAllowedMotorcycle, Pool
Bathroom Info
Total Baths: 4.00
Fullbaths: 4
Bedroom Info
Beds: 4
Building Info
New Construction: No
Levels: ThreeOrMore
Year Built: 2004
Mobile Home Remains: ,No,
Zoning: Res
Style: RaisedBeach
Building Features: Elevators
Construction Materials: Stucco
Buyer Compensation
Exterior Features
Spa: No
Patio and Porch Features: RearPorch, FrontPorch, Patio
Pool Features: Association, Community
Foundation: Slab
Exterior Features: Elevator, SprinklerIrrigation, Porch, Patio, Storage
Financial
Lease Renewal Option: ,No,
Garage / Parking
Parking Capacity: 6
Garage: Yes
Carport: No
Parking Type: Attached, Garage, TwoCarGarage, GarageDoorOpener
Open Parking: No
Attached Garage: Yes
Garage Spaces: 2
Green / Env Info
Green Energy Efficient: Doors, Windows
Interior Features
Floor Cover: Carpet, Tile, Wood
Door Features: InsulatedDoors
Fireplace: Yes
Laundry Features: WasherHookup
Furnished: Unfurnished
Interior Features: Elevator, Fireplace, SplitBedrooms, WindowTreatments, BedroomonMainLevel, EntranceFoyer, KitchenIsland, StainlessSteelAppliances, SolidSurfaceCounters, Workshop
Appliances: Dishwasher, Disposal, Microwave, Range, Refrigerator, Dryer, Washer
Lot Info
Lease Considered: ,No,
Lease Assignable: ,No,
Acres: 0.17
Lot Size: 59x135x57x125
Land Lease: No
Lot Description: CityLot, FloodZone, Rectangular
Misc
Pool Private: No
Offer Compensation
Other School Info
Property Info
County: Horry
View: No
Senior Community: No
Stipulation of Sale: None
Property Sub Type Additional: Detached
Property Attached: No
Security Features: SecuritySystem, SmokeDetectors
Disclosures: CovenantsRestrictionsDisclosure,SellerDisclosure
Rent Control: No
Construction: Resale
Room Info
Basement: ,No,
Sold Info
Sold Date: 2018-02-23T00:00:00
Sqft Info
Building Sqft: 4701
Sqft: 3101
Tax Info
Tax Legal Description: Sunset Harbour Lot 89
Unit Info
Utilities / Hvac
Heating: Central, Electric
Cooling: CentralAir
Electric On Property: No
Cooling: Yes
Utilities Available: CableAvailable, ElectricityAvailable, NaturalGasAvailable, Other, PhoneAvailable, SewerAvailable, UndergroundUtilities, WaterAvailable
Heating: Yes
Water Source: Public
Waterfront / Water
Waterfront: No
Waterfront Features: Channel
Directions
Turn onto Old Highway 17 at the light at North Coastal Town Center. Turn left onto Sunset Harbour Way. Take the first right at the fountain circle onto Eastover Ln. Turn left onto Crosswinds Ave. Turn left onto Club House Dr. Home is on the right.Courtesy of Re/max Southern Shores - Cell: 704-910-9111
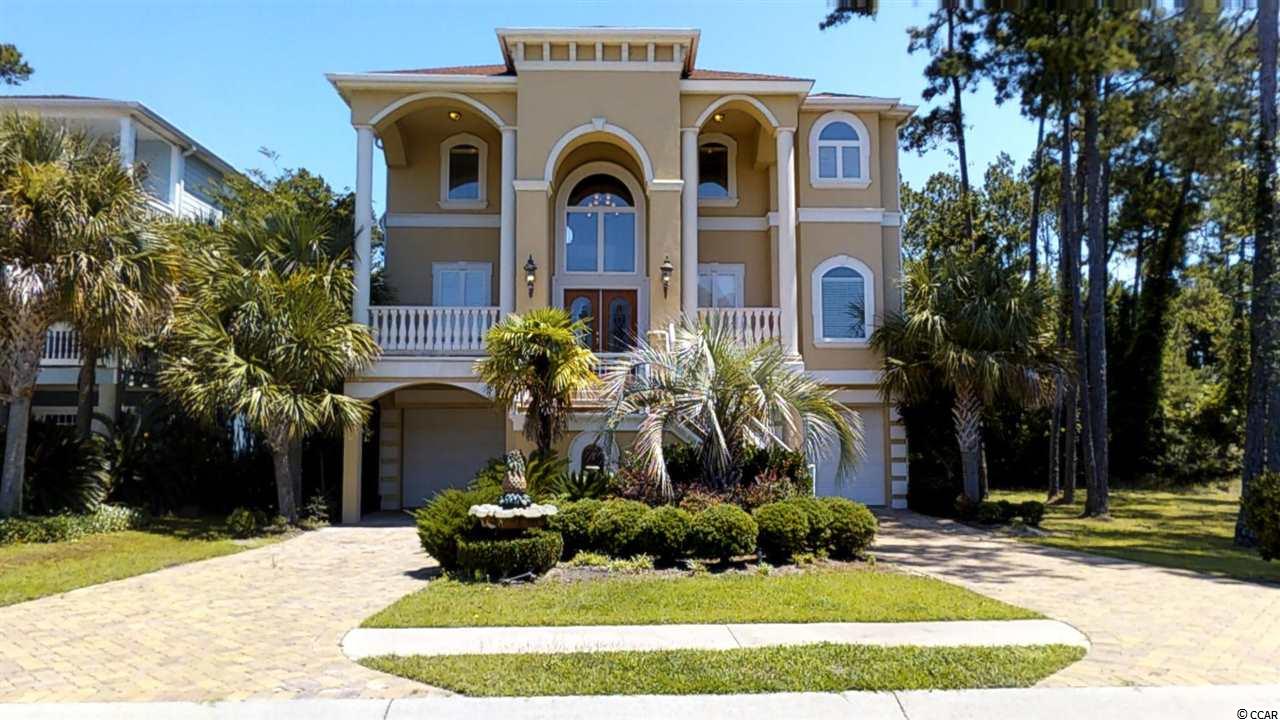
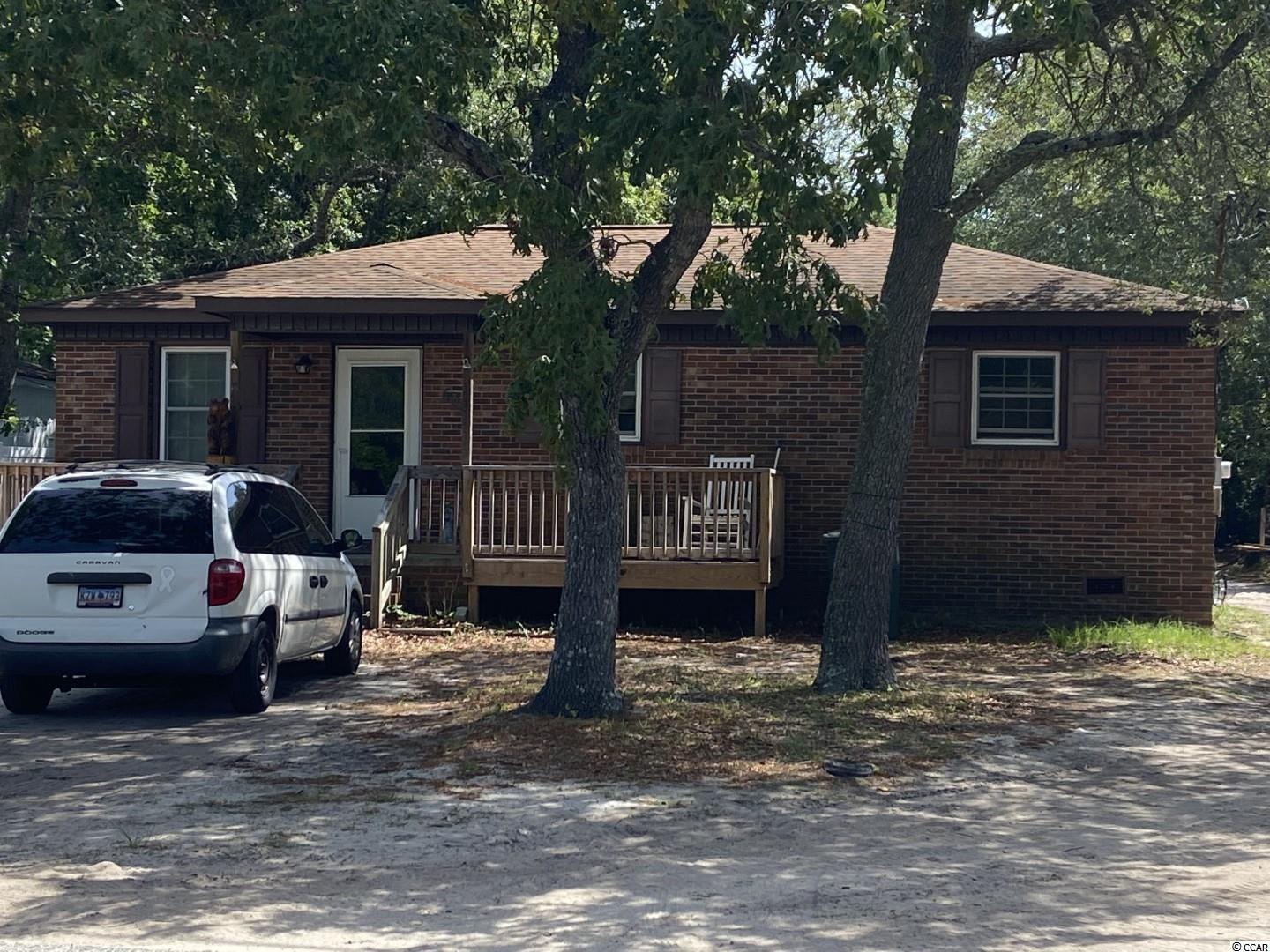
 MLS# 2211695
MLS# 2211695 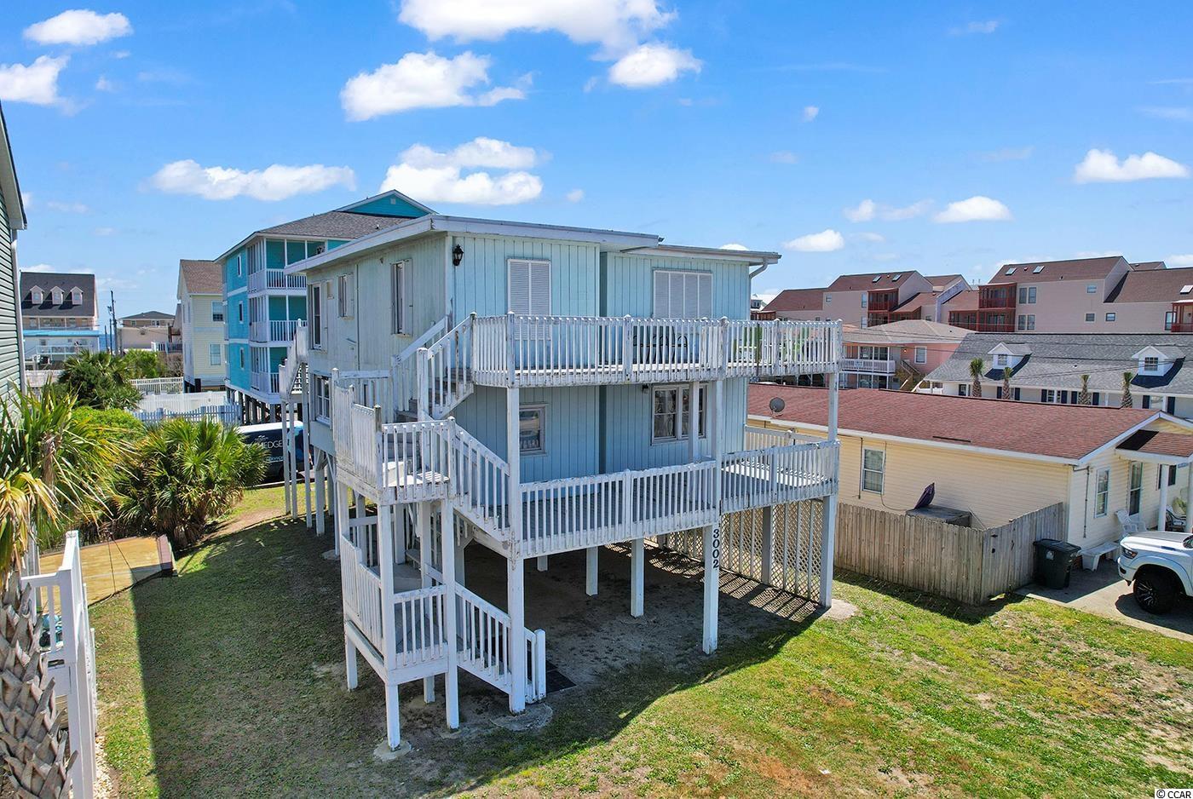
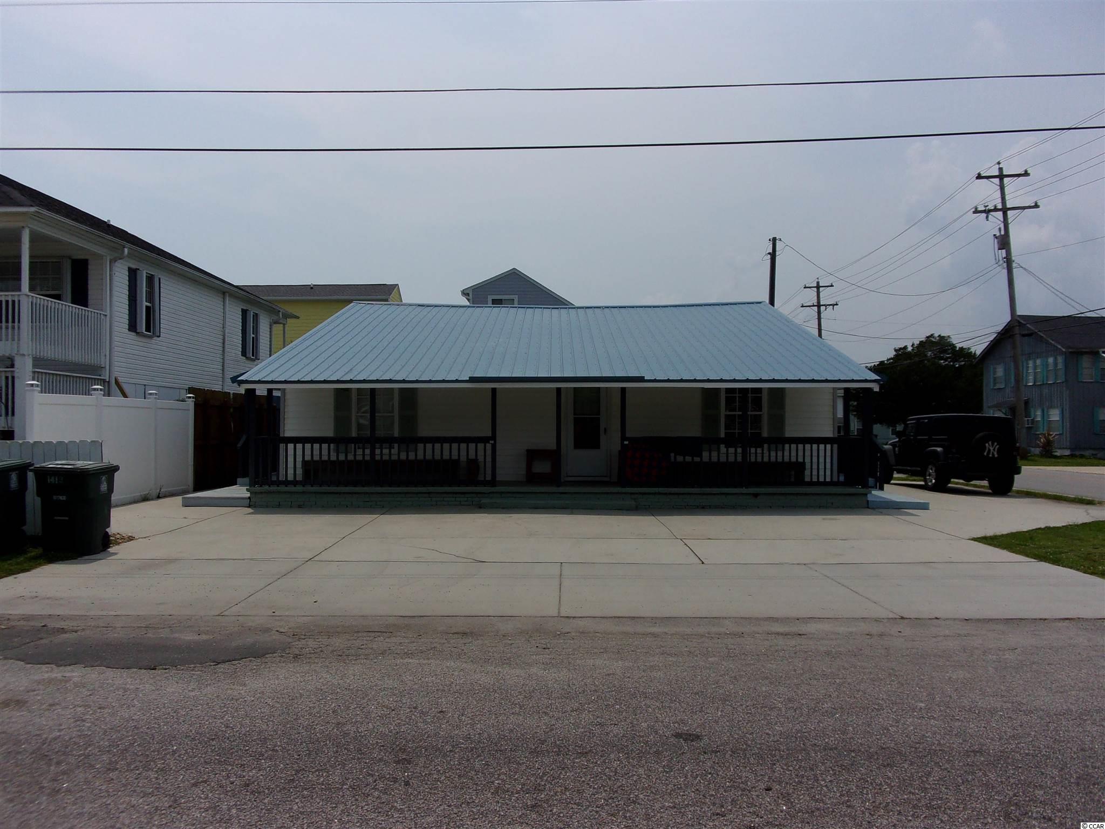
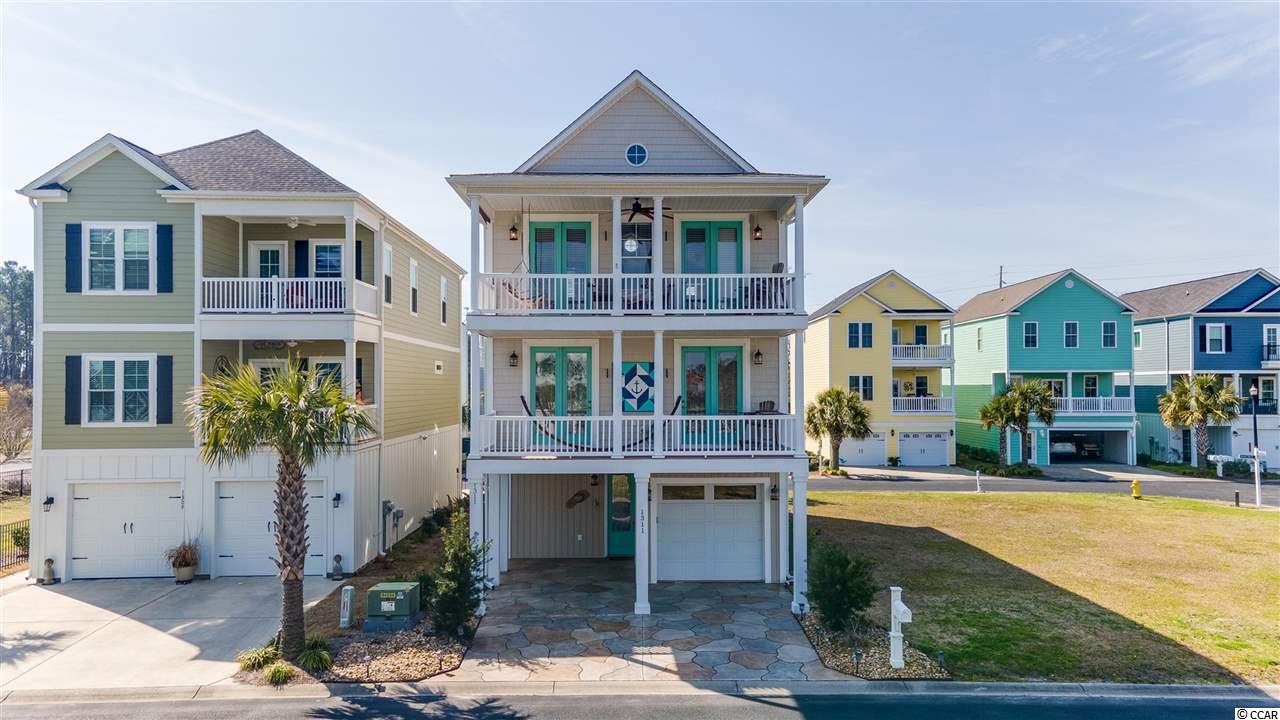
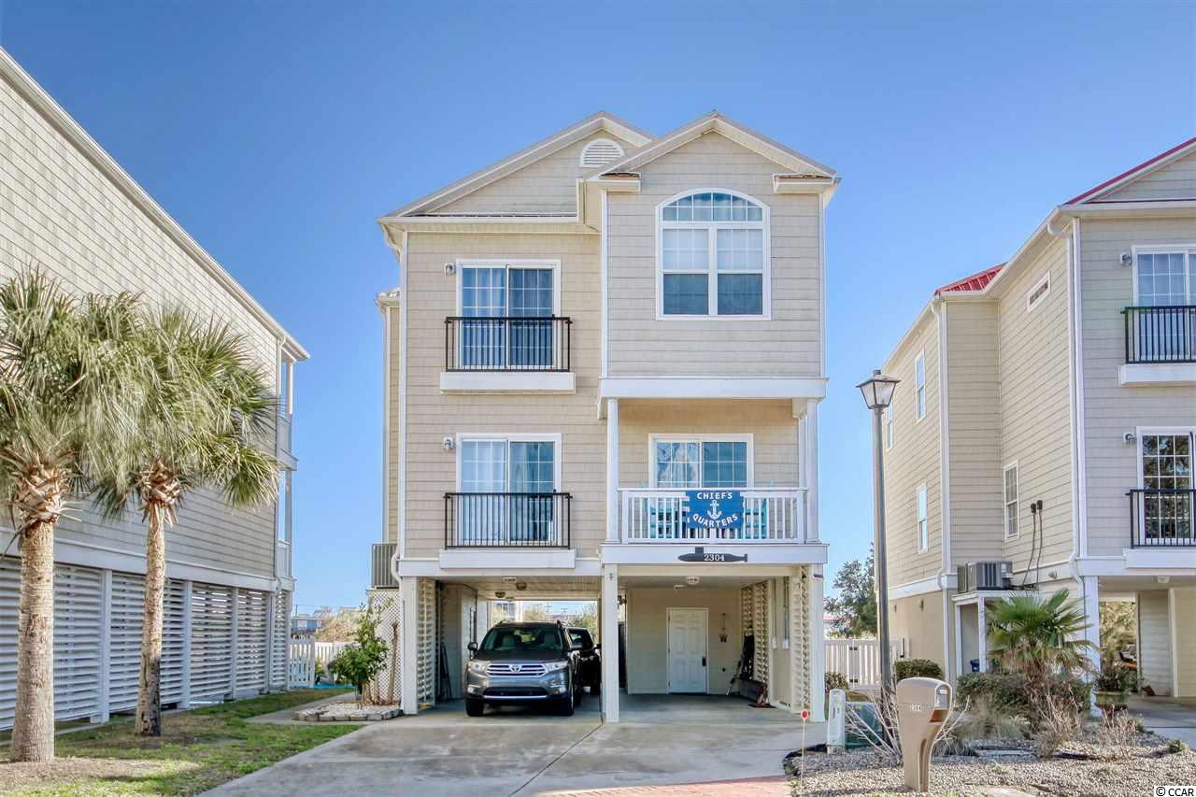
 Provided courtesy of © Copyright 2024 Coastal Carolinas Multiple Listing Service, Inc.®. Information Deemed Reliable but Not Guaranteed. © Copyright 2024 Coastal Carolinas Multiple Listing Service, Inc.® MLS. All rights reserved. Information is provided exclusively for consumers’ personal, non-commercial use,
that it may not be used for any purpose other than to identify prospective properties consumers may be interested in purchasing.
Images related to data from the MLS is the sole property of the MLS and not the responsibility of the owner of this website.
Provided courtesy of © Copyright 2024 Coastal Carolinas Multiple Listing Service, Inc.®. Information Deemed Reliable but Not Guaranteed. © Copyright 2024 Coastal Carolinas Multiple Listing Service, Inc.® MLS. All rights reserved. Information is provided exclusively for consumers’ personal, non-commercial use,
that it may not be used for any purpose other than to identify prospective properties consumers may be interested in purchasing.
Images related to data from the MLS is the sole property of the MLS and not the responsibility of the owner of this website.